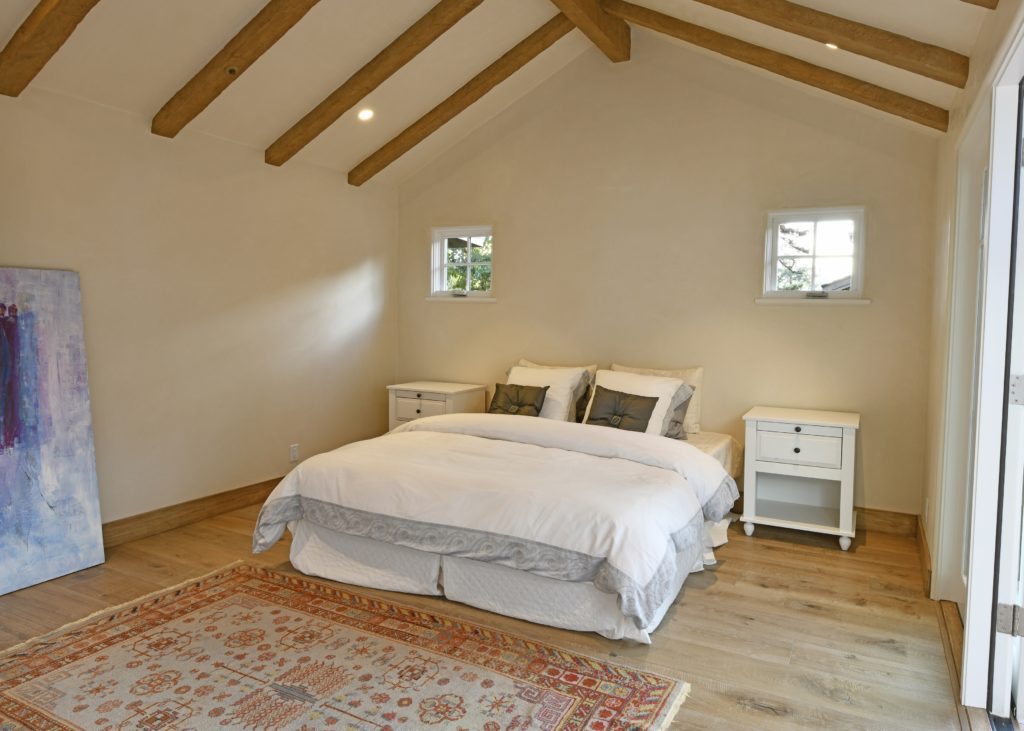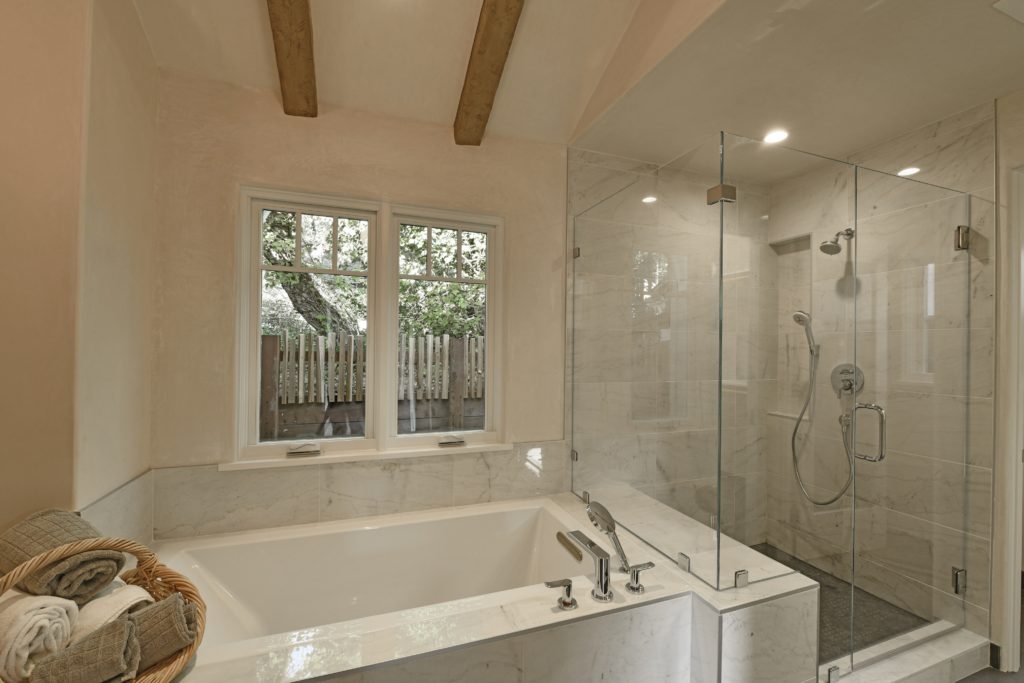New Homes in Carmel CA | Vizcaino 10SE of Mountain View, Carmel-by-the-Sea 93921
The streets of Carmel are tight and narrow. When you add construction trucks around every other corner, it becomes quite difficult to get around! Ben coined the term, Pickup Index, a calculation of construction trucks per street as he drives through Carmel looking at all of the renovations and new construction. The reward is beautiful houses, and we have seen a flurry of new homes in Carmel over the last few months. One of them just hit the market in the Emerald Forest located on Vizcaino 10SE of Mountain View. We are pleased to present this single level home by local builder Alan Lehman.
General Overview and Performance Details
This is a high performance home. The foundation is built on poured concrete walls and footings with a monolithic pour, giving you a concrete perimeter without any breaks in order to better shield against ground water intrusion. On top of that is a liquid applied layer of water proofing which is then protected by a plastic shield acting as a drain screen. The crawl space is nearly double the code requirement at over 30” in height.
The water proofing layer was done with a peel and stick membrane that is self sealing, so every nail, screw or staple that goes through the membrane blocks water and air from getting inside.
The roof and underfloor are insulated with spray foam insulation – another technique in locking out the most common paths for moisture, air intrusion, and providing a very energy efficient home.
In order to help the house breathe and become a healthy environment, an Energy Recovery Ventilator (ERV) by Zehnder was installed. The ERV delivers fresh air to the living areas of the house and exhausting air from the bathrooms, kitchen and laundry room using two HEPA filters. It also captures heat from the exhaust air when it is needed to assist with heating the house. The exhaust fans also supply the axhaust from the bathrooms in a near silent fashion.
Over 90% of the home’s lighting is done with LED bulbs for increased energy performance, but the house is naturally lit with skylights and strategic positioning of window placements to help bounce light throughout.
Outdoor Living | New Homes in Carmel
The wood used for the deck is Ipe – characterized by a dark brown walnut color, a fine to medium texture, very dense and heavy, and three times stronger than cedar. California Wax Myrtles were planted next door, which grow 3-5 feet per year to quickly create a barrier between the neighboring property. Copper gutters, two sump pumps, a drip system, and a mechanically ventilated crawl space are some of the additional high end exterior features. A bi-fold door opens from the dining area to the deck providing a refreshing breeze and welcoming indoor/outdoor flow for entertaining.
Entry and Foyer | Craftsman Style Cottage
New craftsman home by renowned builder Alan Lehman. Single level living with a flat entry and easy access to the garage.
Living Room, Dining Room and Library
The open floor plan lives much larger than 1600 square feet providing a great use of space for easy Carmel living. A fireplace valor reduces the heat the TV would experience by taking it in and dispersing it throughout the top of the house.
Kitchen and Family Room | New Homes in Carmel
- Quartzite counters harder and less pervious than granite.
- GE Monogram Appliances – White Glove Service
- Backsplash is a translucent grey glass tile
- Professional grade hood with professional grade stove tops
- Extra high burners
Bedrooms
The master suite is located at the back of the house with an en-suite bathroom. The view is the deck, and French doors open to the outdoor living area. The second bedroom is located halfway through the hall, and also has an en-suite bath. The third bedroom is located in the front of the house immediately to the left when you walk in the door. The third full bathroom is adjacent to the third bedroom and can be used as a powder room when you enter the home.
Bathrooms
The floors in the master bathroom and second bathroom have radiant heat. The Zhender ERV exhausts air from the bathroom dehumidifying the room to prevent moisture buildup. Each of the three bathrooms has a booster switch for the Zhender. The Zhender is a whole house fan – an energy recovery ventilation system. It is the latest technology is providing constant air changes, introducing fresh new air while exhausting air from the house.
Other Interesting Features
- Strategically placed data wiring in the walls
- Unpainted natural plaster walls
- 2 sump pumps and a mechanically ventilated crawl space
- Internal wall system contains a full moisture and air barrier
- Bifold doors from the dining area to the patio for optimal entertaining
- Ipe deck was built with hidden fasteners, so all you see is the wood
- Two HEPA filters clear allergens and dust
- Zhender technology reduces the usage of the heating system
- Zhender provides constant air exhaust in the laundry room.
- Many electrical outlets underneath the countertop and dispersed throughout the kitchen
- Incandescent chandelier
- Professional grade hood and professional stove tops with extra high burners
Conclusion
If you are looking for turn key single level living in Carmel South of Ocean, this property might be the one for you. One of our favorite features that you need to see and feel in person to understand is the light breeze that flows through house when the bifold doors are open. The strategically placed skylights and windows allow the light to bounce off the walls. This, in tandem with the breeze, makes for a relaxing Saturday afternoon. Call us to schedule a showing. 831.250.3399










lance adams says:
well how much to build a 2500 sq ft bungalow in carmel…on 30 plus acres of land?