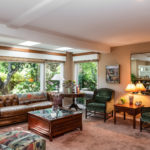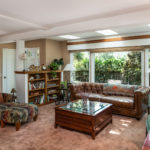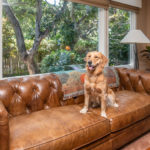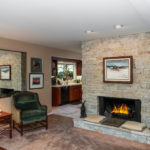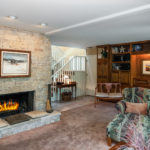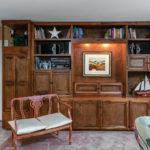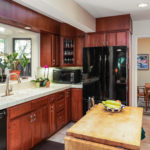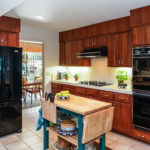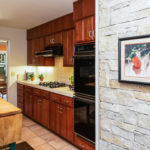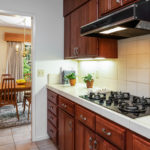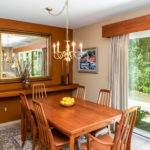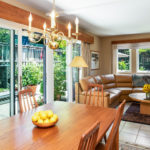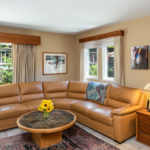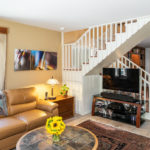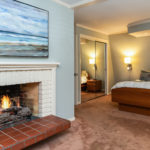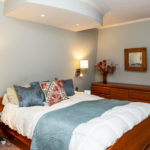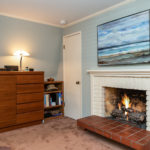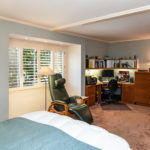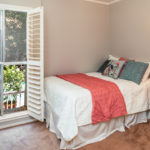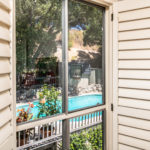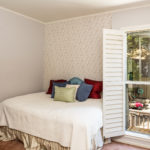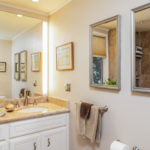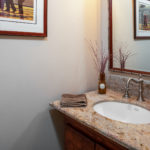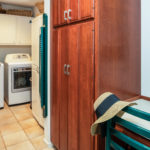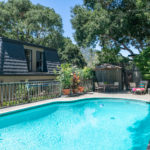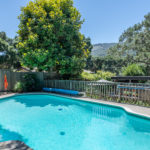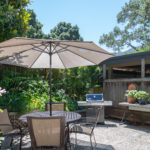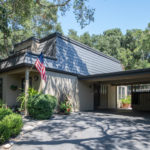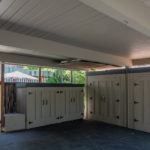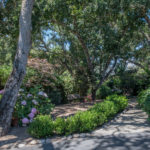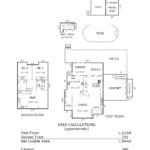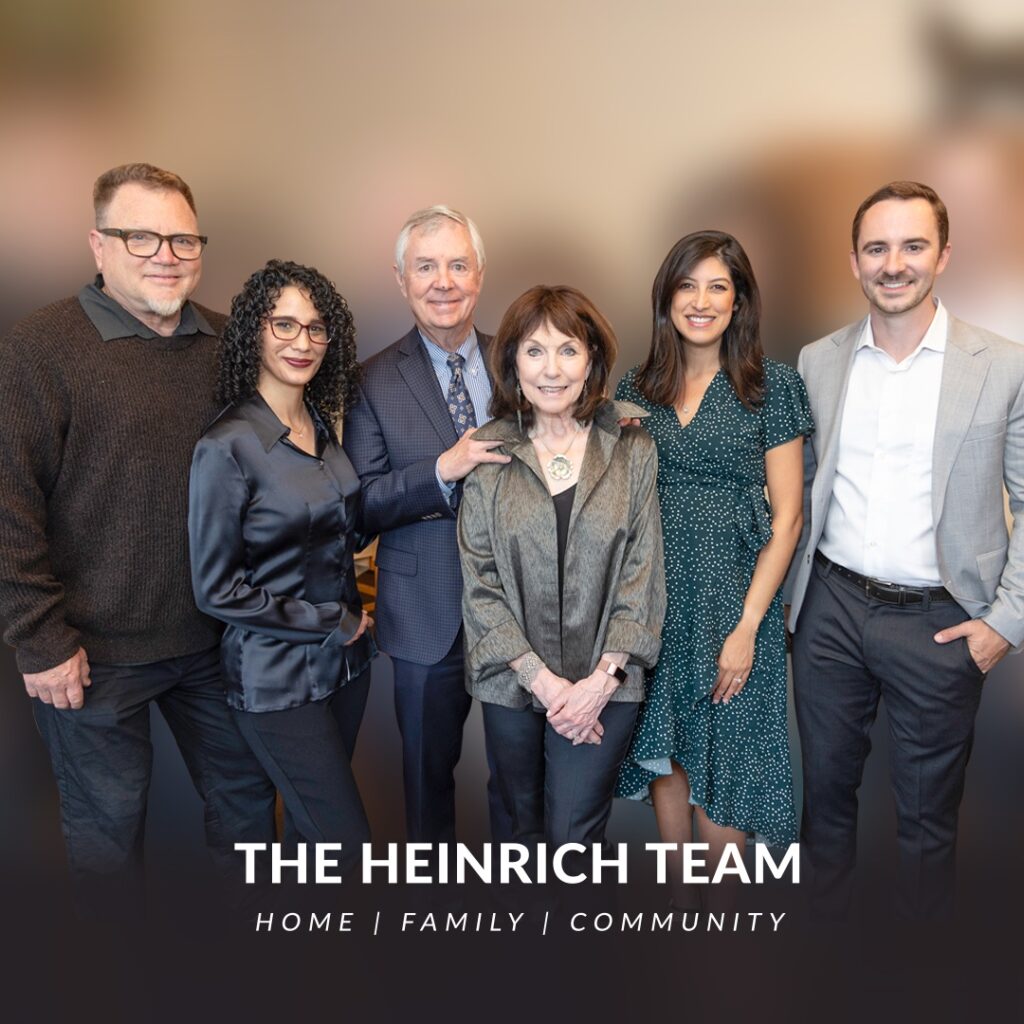Property Details
- TYPE: Single Family
- STATUS: Sold
- PRICE: $1,085,000
- BEDROOMS: 3
- BATHROOMS: 1.5
- LOT SIZE: 12,120 sqft
- PROPERTY SIZE: 1,944 sqft
- BUILT IN: 1968
- COMMUNITY: Carmel Valley
Property Description
Village Charm
Character and charm surround you in this 3br, 1.5 ba residence. Indoor, outdoor living is highlighted by almost 2,000 sqft of living area and an in ground swimming pool and numerous landscaped gathering places and patios. Located in the heart of sunny Carmel Valley Village, within easy walking distance of Village grocery stores, shops, galleries, restaurants, wine tasting rooms, library, history center, recreation center, Village Park, public swimming pool, gas and service stations, post office & veterinarian services. Within the Carmel School district, this home is also within easy walking distance to Tularcitos elementary school, on-campus pre-K, before school, and after school programs. While located high above the Carmel River flood plain, the river itself, Garland Park seasonal bridges & trails, and Dampierre little league park are just a 5 minute walk away.
Home Amenities
This 3 bedroom, 1 ½ bath home is 1944 sq. feet and has multiple outdoor relaxation and entertainment patios on 3 separate levels.
The second level patio includes a spacious in-ground pool, a lavatory, and a fully enclosed pool equipment shed. Also included are a Polaris automatic pool sweep and a cover reel for use with a heat and water preserving bubble pool cover (cover not included). The need for summer heating is minimal when the cover is used.
The first floor of this home has an open feeling and allows an easy flow of movement between all rooms.
The kitchen features beautiful cherry cabinets and pantry, and modern appliances, (including a built-in double oven), skylight and a bay window.
Adjacent to the kitchen is a separate laundry room with washer, dryer and storage cabinetry.
The living room features a large wood-burning stack-stone fireplace, large windows looking out on the front yard, a custom built-in modular wall unit and custom bookshelves built into the half-height wall that screens the living room from the home’s front entryway. There are also 3 skylights and custom window treatment enclosures.
The open family room and adjacent dining room span the rear of the first floor and face large windows and patio doors that lead to the first patio level. That patio includes gardens, a fountain area, a large area for patio dining and barbequing, and a jasmine covered wall topped with safety fencing that separates the raised pool patio from the 1st level.
The homes 3 bedrooms and master bath are located on the second floor. The master bedroom spans the entire front of the home and has ample room for a study or other use at one end of the room. A gas fireplace is centrally located. The separate master bath features marble flooring, countertop, shower enclosure and towel storage area.
The two remaining bedrooms look out over the swimming pool, patios, gardens, and wooded hillside.
Additional Property Features
The carport has ample room for two cars.
The paved driveway leading to the carport is gated and the property is fully fenced for privacy, safety and pet containment.
There are trees and beautiful garden areas throughout the 1/3 acre property, viewable from every window.
There are multiple carport-attached and stand-alone storage sheds. The shed on the 3rd patio level is wired for electricity and has been used as a combination storage area and workshop.
Offered at $1,085,000


