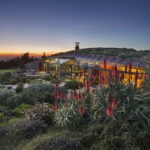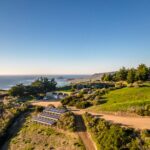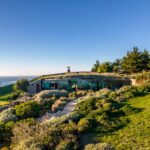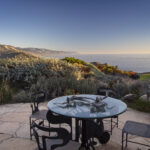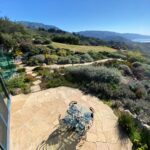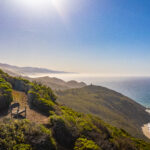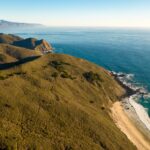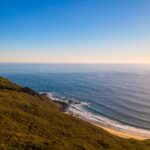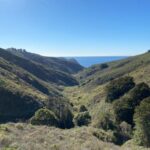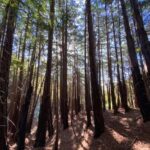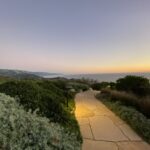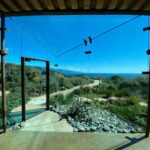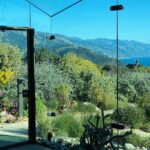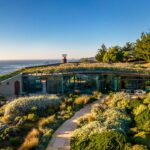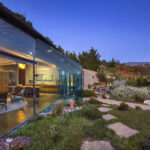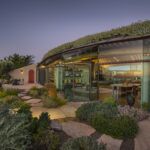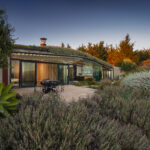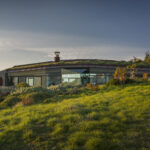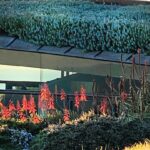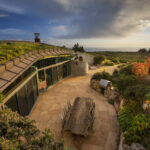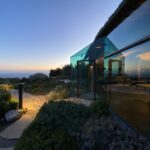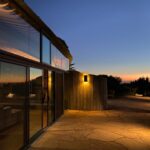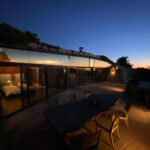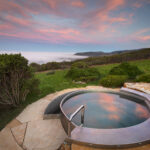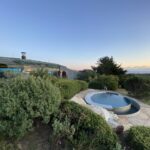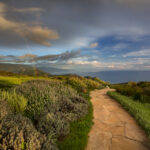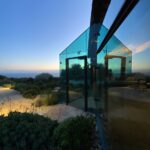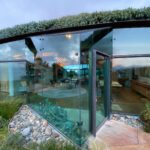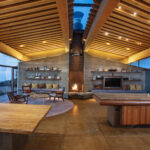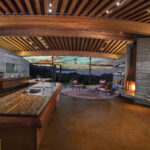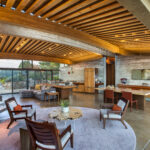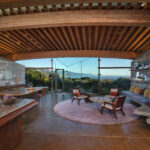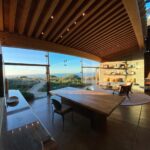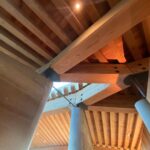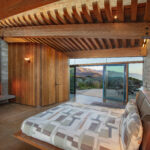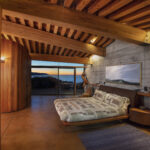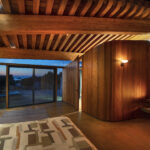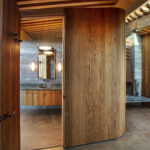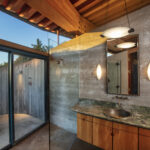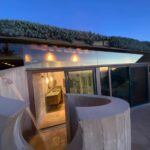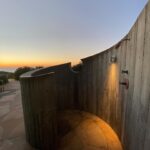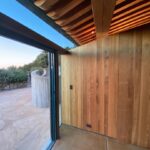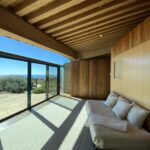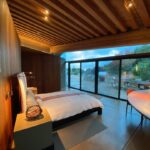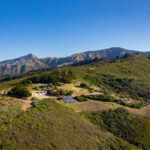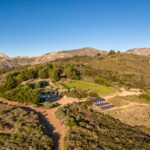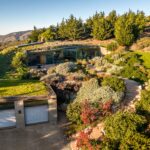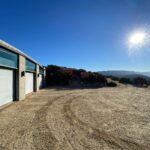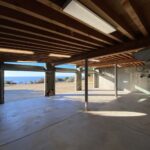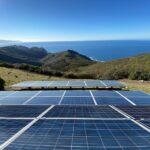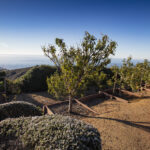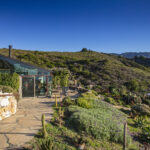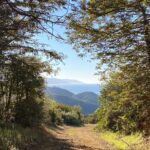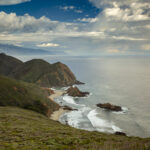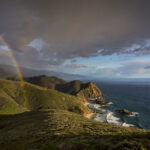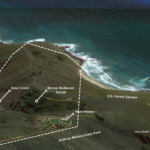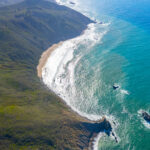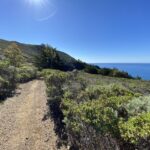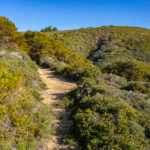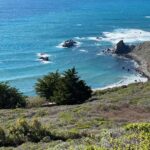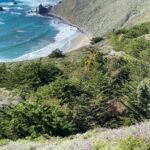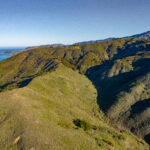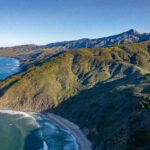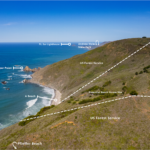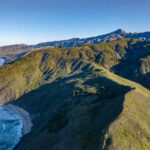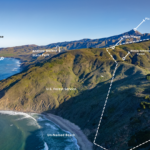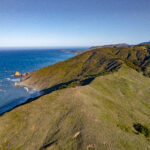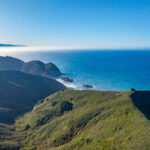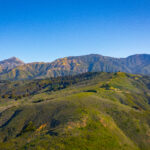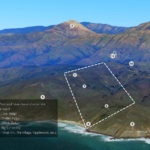Property Details
- TYPE: Single Family, Detached
- STATUS: For Sale
- PRICE: $35,000,000
- BEDROOMS: 4
- BATHROOMS: 4
- LOT SIZE: 118 Acres
- PROPERTY SIZE: 3261 SqFt
- BUILT IN: 2004
- COMMUNITY: Big Sur
Property Description
Big Sur’s Epic Cooper Point
Located directly between the spectacular beaches of Pfeiffer and Andrew Molera, Big Sur’s Epic Cooper Point connects the two parklands as the sole private property contiguous to both. With more than 100 of Big Sur’s most private coastal acres, ranging from sandy beach to redwood forest to creek bed to 360-degree view mountaintop, this is the property that legendary Big Sur architect Mickey Muennig chose to design and complete his final residential masterpiece.
Strategically placed by Muennig at the western tip of Clear Ridge summit, the three-bedroom three-bath main home is warmed by the heated polished concrete floor from which massive walls of glass rise providing views either 100 miles north or south. Above, an earth roof provides insulation and disappears into the landscape. This home provides the platform to live luxuriously within the extraordinary wild beauty of Big Sur’s coastal habitat, while still only minutes from The Post Ranch Inn and 45 minutes from Carmel and its amenities.
The private detached guest house makes an excellent caretaker’s unit, and the property’s three separate parcels provide at least one additional homesite for development, such as the forested flat that sits just above the unnamed white sand beach that the property touches. The property has it’s own well for a water source and is solar-powered, although a grid connection could be had. A three-car garage rounds out the main house compound along with the stainless steel infinity-edge spa, wine cellar, huge see-through fireplace, and more than three miles of private trails for your hiking enjoyment.
For more information contact listing agent Mike Gilson, his cell is 831-915-0903, email address is mike@bigsurrealestate.com
Additional Information
- Fireplace (2): Dual See Trough, Free Standing, Living Room, Master Bedroom,Wood Burning, Wood Stove.
- Bedroom(s): Ground Floor Bedroom, Master on Ground floor, More than One Master Bedroom, Walking Closet.
- Dining Rooms: Dining Area in Living Room, Skylight.
- Family Room: No Family Room.
- Flooring: Concrete.
- Heating: Fireplace, Radiant Floors, Wood Stove.
- Interior Amenities: Walking Closet.
- Kitchen: Island with Sink, Microwave, Cooktop Electric, Oven Range – Built-In, Gas.
- Laundry: Washer/Dryer.
- Other Rooms: Utility Room, Wine Cellar / Storage.
- Parking: Detached Garage.
- Utilities: Generator, Propane on Site, Solar Panels – Owned.
- Water: Storage Tank, Well.
- Sewer: Existing Septic.
- Construction Type: Concrete, Wood.
- Energy Saving: Solar Power.
- Other Stucture : Shed.
- Style: Contemporary.
- Horse Property: Unimproved, Possible.
- School District: CUSD
- Elementary School District: Carmel Captain Cooper
- Middle School Name: Carmel Middle School
- High School Name: High School: Carmel High


