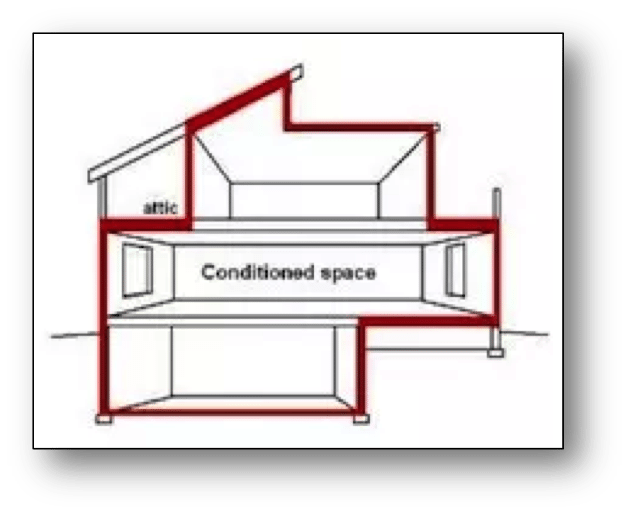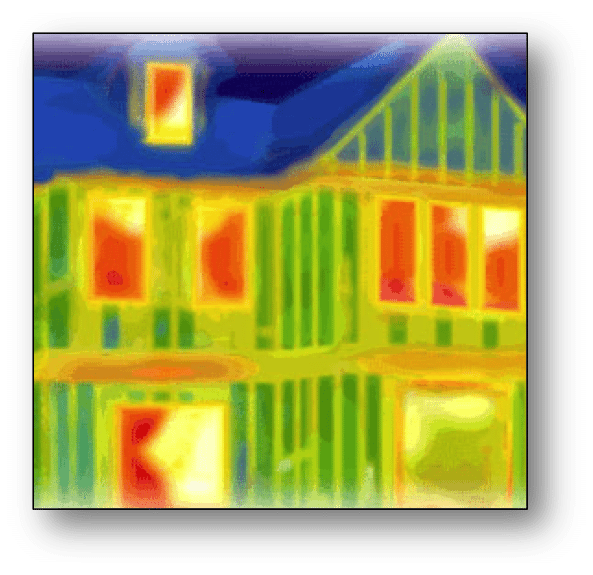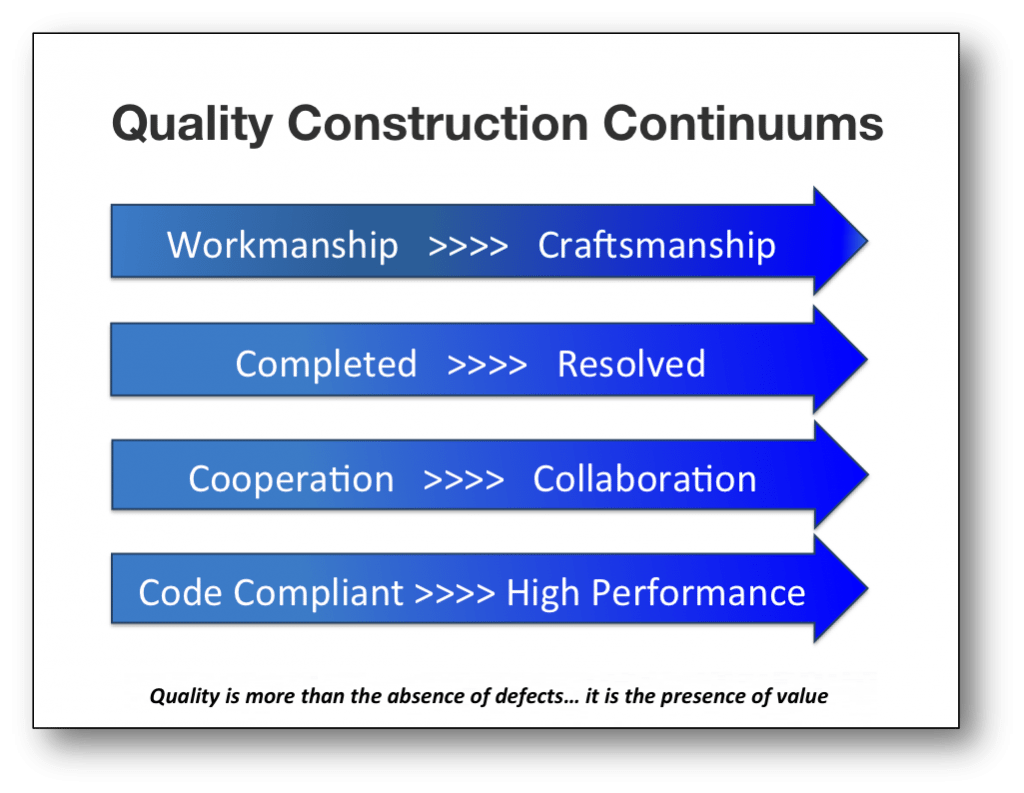(Part 1 of a series: Quality is more than the absence of defects. . . it is the presence of value)
All homes must be built to comply with applicable and current building codes. Anything less will not pass the required inspections, so this is building to minimum acceptable standards. No one instructs his or her contractor to “build my new home so that it will be barely code compliant”. However, in terms of performance measures, “… code is a minimum standard, so a house that simply meets code requirements is the worst house you can legally build.” (Quote from Fine Homebuilding Magazine) (http://www.finehomebuilding.com/membership/pdf/181395/021267070Better.pdf)
Most people who embark on the process of investing in the design, construction, and furnishing of a custom home have a pretty good idea of their priorities, as well as the realities of time and budget. They tend to think of “quality” as a continuum along which they choose what level they can afford. Exterior materials, roofing, landscaping, flooring, windows and doors, fixtures, appliances, finishes, fabrics and furniture are all selected based on those priorities and realities.
In regards to sustainable home building, few people recognize that the quality of the actual construction, the communication among the stakeholders, and the home’s performance are also continuums where informed choices can be made.
Although there will be future blogs on each of the continuums as we continue to focus on sustainable home building, here we will focus on the continuum from Code Compliant to High Performance.
Sustainable Home Building | What is “High Performance”?
A house functions as a system and “performs” in several logical categories that can be measured and/or verified.
- Energy Efficiency – A high performing home will use dramatically (up to 85%) less energy to maintain desired temperatures and provide ambient and task lighting.
- Comfort – When it is cold, hot, windy, or noisy outside, a high performing home will be able to maintain the desired temperature inside and be noticeably quieter. You will enjoy the same comfortable temperature upstairs, downstairs, in every room, in every season, and without drafts. Of course when the weather is right, you can open as many windows as you like.
- Indoor Air Quality – A major benefit of a high performing home is the continuous supply of fresh, filtered air. A balanced exchange of moist inside air for fresh outside air, filtered to your desired level, can reduce the number of airborne pollutants typically found in indoor-air (including pollen from outside) by over 90%. This is particularly beneficial for young children, seniors, and those with allergies or other respiratory challenges.
(Note: Another factor in the quality of indoor air is the presence of toxins and volatile organic compounds (VOCs) from building materials, finishes, fabrics, carpets, furniture, and household cleaning supplies. Careful choices should be made throughout the building and furnishing process to avoid these toxins and VOCs in order to ensure the highest quality of indoor air.)
- Financial Impact – A high performance home is built to be extremely energy efficient so the monthly energy bills will be comparatively low. Differences in construction priorities and practices further reduce the cost of ownership, due to fewer and less expensive maintenance issues and increased durability. There is also compelling evidence that when a high performing home is put on the market, it will sell faster and for a substantial premium.
- Environmental Impact – By definition, a home that uses less energy has a reduced impact on the environment because of the lower carbon footprint. The greater durability also reduces the environmental impact because it will be longer before the home will need to be renovated or replaced. Finally, the decision priorities, as well as the building products and practices employed to build high performing homes, are generally more aligned with environmentally responsibility.
Sustainable Home Building | Achieving High Performance
Step one to achieving high performance in sustainable home building is reducing the energy required to maintain the desired indoor temperature year round. The best strategy to achieve this reduction is by keeping the heat inside during winter and outside during summer. Thankfully the tactics that drive down energy usage for heating and cooling also contribute to comfort and healthy indoor-air.
- Passive Measures – Take advantage of what nature provides. Buildings can be oriented to take advantage of sunshine and shade provided by topography and trees to take advantage of the warmth and natural lighting from the sun. Eaves or awnings can be designed to shield south-facing windows from direct sunlight in summer but allow it in during winter, when it is lower in the sky and we want to capture the sun’s warming rays. Thermal mass can be employed to absorb the sun’s warmth during the day and be a source of heat in the evening.
- Airtight Envelope – The most significant way that heat escapes from homes in winter and gets into homes in summer is through the leaking of the indoor air and the corresponding infiltration of air from outside… often the unhealthy air from the crawlspace. The measure for this air exchange is defined as air changes per hour (ACH) and refers to the exchange of the entire volume of air in a home. A typical home built to code in the last to decades is likely to allow a complete air changes at a rate of 5 to 10 times per hour when tested at a pressure differential that simulates the pressure differential caused by a windy day. California’s Title 24 requires that new homes test at or below 3 ACH. A home built to the aggressive Passive House standard must achieve an ACH of less than 0.6… 80% lower than the current minimum standard in CA. That airtightness makes it possible to heat or cool a home with smaller and quieter mechanical systems that use far less energy.Achieving such an airtight envelope requires careful planning of where your air barrier will be throughout the structure and treating air sealing as a priority throughout the construction process of sustainable home building.
- Plan where your airtight barrier will be. See example below.
 In order to achieve airtightness, air sealing should be approached as an ongoing process rather than an event. Throughout framing and external wall construction, workers must ensure air tightness around penetrations of the planned air barrier (wires, pipes, ducting, light fixtures), fill any voids that will later become inaccessible, and seal all possible points of air leakage.
In order to achieve airtightness, air sealing should be approached as an ongoing process rather than an event. Throughout framing and external wall construction, workers must ensure air tightness around penetrations of the planned air barrier (wires, pipes, ducting, light fixtures), fill any voids that will later become inaccessible, and seal all possible points of air leakage.
- Continuous Fresh Air – Balanced air exchange is provided twenty-four seven. Air is pulled from the “wet” rooms (kitchen, laundry room, and bathrooms) and replaced, in other rooms, with an incoming stream of fresh and filtered air. This continuous ventilation, using a “right-sized” mechanical system, makes it easier to keep the desired constant temperature throughout the home. If appropriate (based on climate), heat can be transferred from the outgoing air to the incoming air by using a heat recovery ventilation system.
- Minimal Thermal Bridging – The conduction of heat through the wood framing is called thermal bridging and can be significant. You can see in this thermal photograph that heat is transferring through the framing that shows as yellow while the insulation between the framing remains a cool green.
 Today, in sustainable home building we are able to reduce that thermal bridging by using advanced framing practices that enable us to build structures with about a third less framing. Fewer materials and faster completion save money, and the completed structures are equally as strong and even more durable than those built with traditional framing. As an additional tactic, we can apply a layer of continuous exterior insulation to eliminate the remaining thermal bridges and further reduce heat transfer through the wall assemblies.
Today, in sustainable home building we are able to reduce that thermal bridging by using advanced framing practices that enable us to build structures with about a third less framing. Fewer materials and faster completion save money, and the completed structures are equally as strong and even more durable than those built with traditional framing. As an additional tactic, we can apply a layer of continuous exterior insulation to eliminate the remaining thermal bridges and further reduce heat transfer through the wall assemblies.
- Increased Insulation – More insulation, correctly applied, will further impede the loss of heat from, or intrusion of heat into, the building envelope. Note that “correctly applied” is important because poor application dramatically reduces the effectiveness of insulation.
- Efficient Choices – Select high efficiency lighting, appliances, mechanical equipment, and energy management systems.
- Structured Plumbing – First, use cross-linked polyethylene (PEX) tubing to transport water throughout the home. Route the tubing as close to water fixtures as possible and insulate the hot water lines when they not in conditioned space. Finally, utilize a switch and/or sensor activated recirculation system to enable instant hot water with minimum wasted energy and water.
Sustainable Home Building | In Conclusion
A summary of why to build at the high-performance end of the quality continuum:
- Thanks to building science, we already know how to build a home that is 70% to 90% more energy efficient than a home that is simply code compliant.
- Eliminating leaks and managing the air exchange can reduce the airborne pollutants by as much as 95%, which results in dramatically improved indoor air quality and, therefore, the health and comfort of the occupants. (The link below is to a 2016 study of these health benefits)
http://e4thefuture.org/wp-content/uploads/2016/11/Occupant-Health-Benefits-Residential-EE.pdf - When you choose to build a high-performance home, you are in control of your indoor environment. Regardless of cold, heat or wind, you and your family will experience the comfort of even temperatures, freedom from drafts, continuous fresh air, quiet, and peace of mind. And when the weather is nice, you can enjoy indoor/outdoor living as much as you like.
- If you are already planning to build a high quality home, the additional investment for achieving an extremely high level of performance is small… generally between 5% and 9%. The cost or ownership and additional value at resale make it an excellent investment.
- High-performance is the future of the built environment.
- The question is not, “Why would you do this? but rather, “Why would you not?”
If you have any questions or want to continue the conversation, please leave a comment below or reach out to me directly at jay@concomt.com
-Jay Gentry




David R. Bush says:
Great clear information…