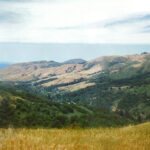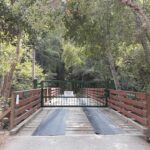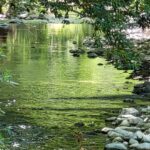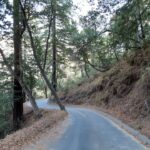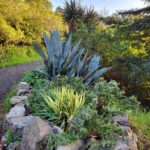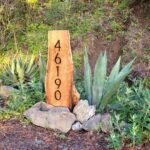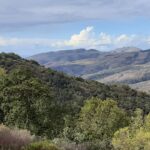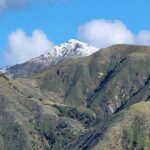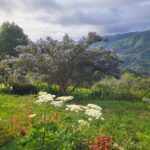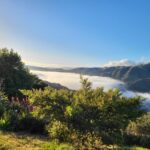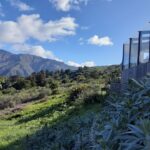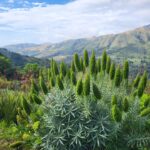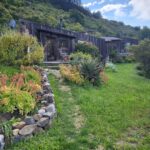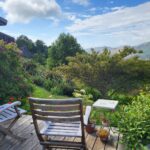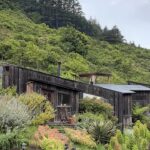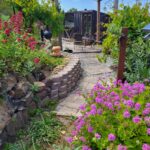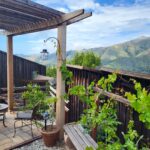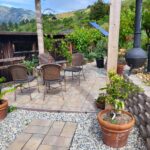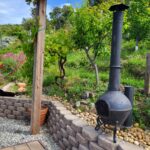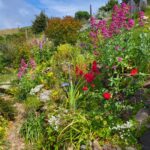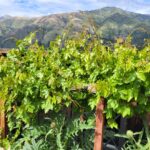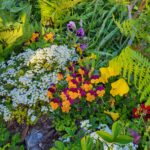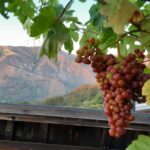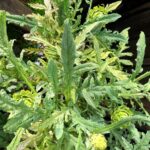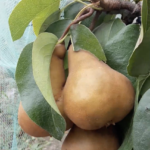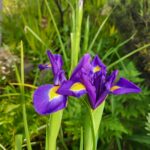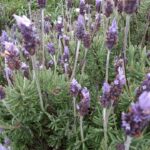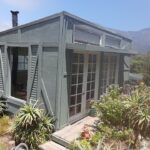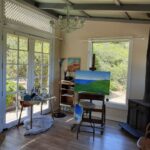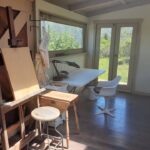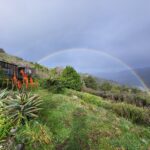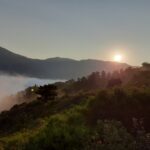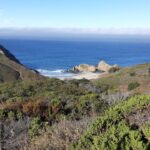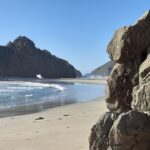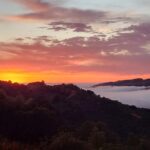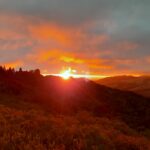Property Details
- TYPE: Single Family, Detached
- STATUS: For Sale
- PRICE: $ 2,995,000
- BEDROOMS: 3
- BATHROOMS: 2 full + 1 Partial
- LOT SIZE: 5-acre
- PROPERTY SIZE: 1500 SqFT. + Guest House: 500 SqFT
- BUILT IN: Late 1970’s
- COMMUNITY: Big Sur
Property Description
A contemporary Big Sur homestead – architecturally unique and artist-created – LaVida del Sur is a nature-inspired living space embracing both indoor and outdoor comfort. La Vida del Sur offers a rare view of the Los Padres National Forest and Santa Lucia Mountain range crowned by the spiritual Pico Blanco – along with a peak of the Pacific Ocean. With 1,500 SQFT of living space, this Modern-Meets-Rustic home of redwood and glass takes in views from every room. The property also includes a separate 490 SQFT artist studio. A secluded and private sanctuary, yet in the heart of Big Sur, La Vida del Sur is located behind a private gated paved road on the west side of Highway One. At 1,000 ft above sea level, the property has 360-degree pristine views both day and night with the awe-inspiring ancient night sky visible to the naked eye. Peaceful, magical La Vida del Sur gives its inhabitants a window on the extraordinary beauty of Big Sur and its captivating, ever-changing natural world.
Additional Information
- Fireplace: Living Room, Master Bedroom, Family Room, Art Studio
- Bathroom: Shower over tub, tub, Clawfoot.
- Bedroom(s): More than one on Ground floor
- Communications: Satellite Dish
- Cooling: Ocean Breezes
- Dining Rooms: Breakfast Bar, Formal Dining Room
- Family Room: Separate Family Room
- Flooring: Laminate, Tile
- Heating: Propane, Stove-wood
- Flooring: Laminate, Tile
- Interior Amenities: Garden Window, High Ceiling, Open Beam Ceiling, Skylight
- Kitchen: Cooktop Gas, Countertop laminate, Oven Gas, Pantry, Refrigerator
- Laundry: In Utility Room, inside, Washer/Dryer
- Other Rooms: Artist Studio, Loft, Media / Home Theater Office area
- Security: Controlled/Secured Access, Fire System - Suppression
- Parking: No Garage, Parking area, Room for oversized vehicle, Uncovered Parking
- Utilities: Generator, Propane on site, Solar Panels - Owned
- Water: Individual Water Metter, Irrigation Water Available, Private, River, Water Filter, water treatment System
- Sewer: Existing Septic, Septic - plan Approved, Septic Connected, Engineered
- Horse Property: Possible, Riding Trails
- Exterior Amenities: Back Yard, Balcony/Patio, Deck, Drought Tolerant Plants, Fenced, Storage Shed
- Other Stucture Size: 500 St Art Studio - 2 Rooms
- Fence: Fenced, Gate
- Property faces: North
- School District:
- Carmel Captain Cooper
- Carmel Middle School
- High School: Carmel High


