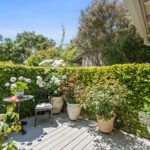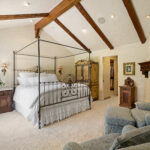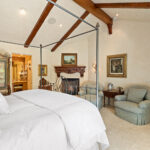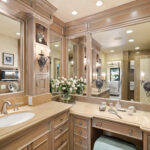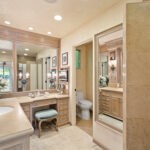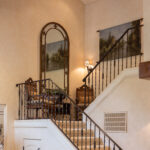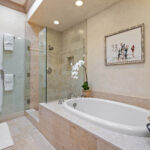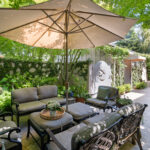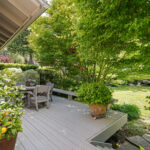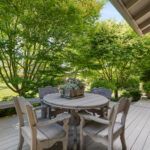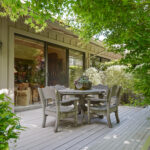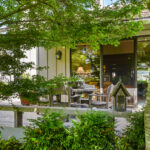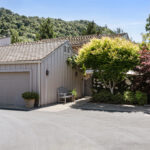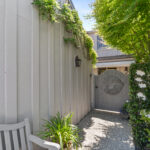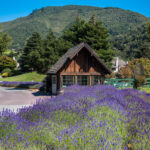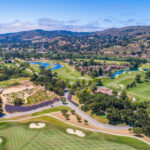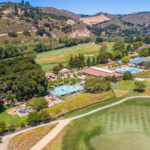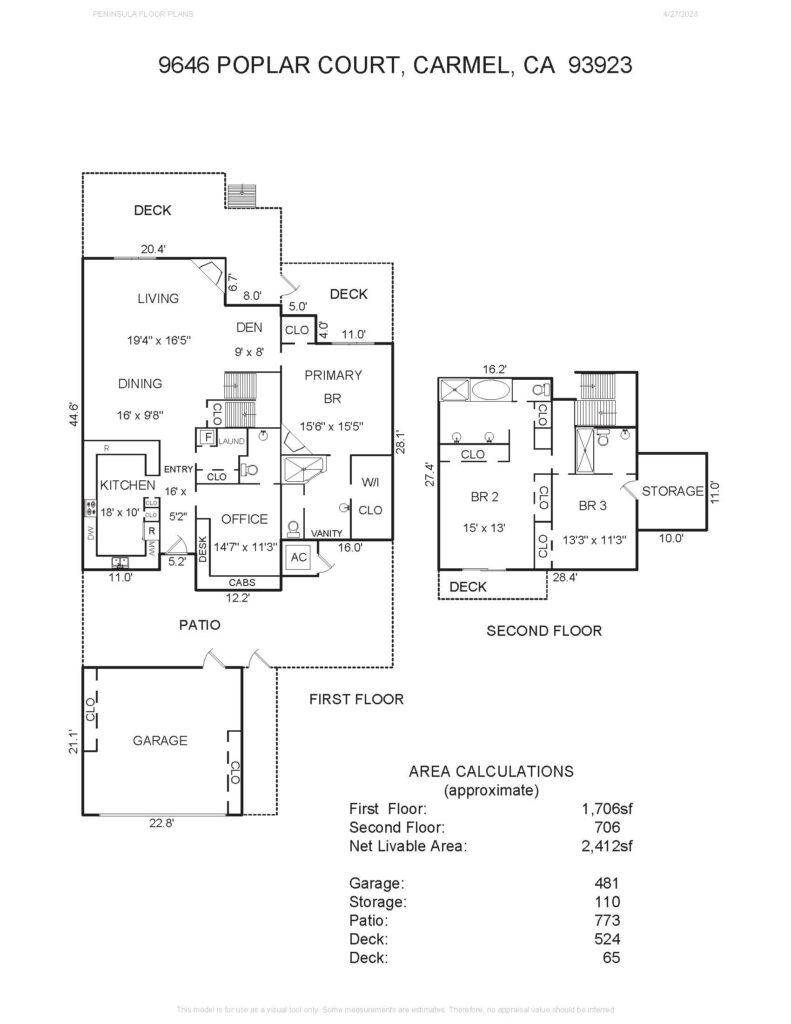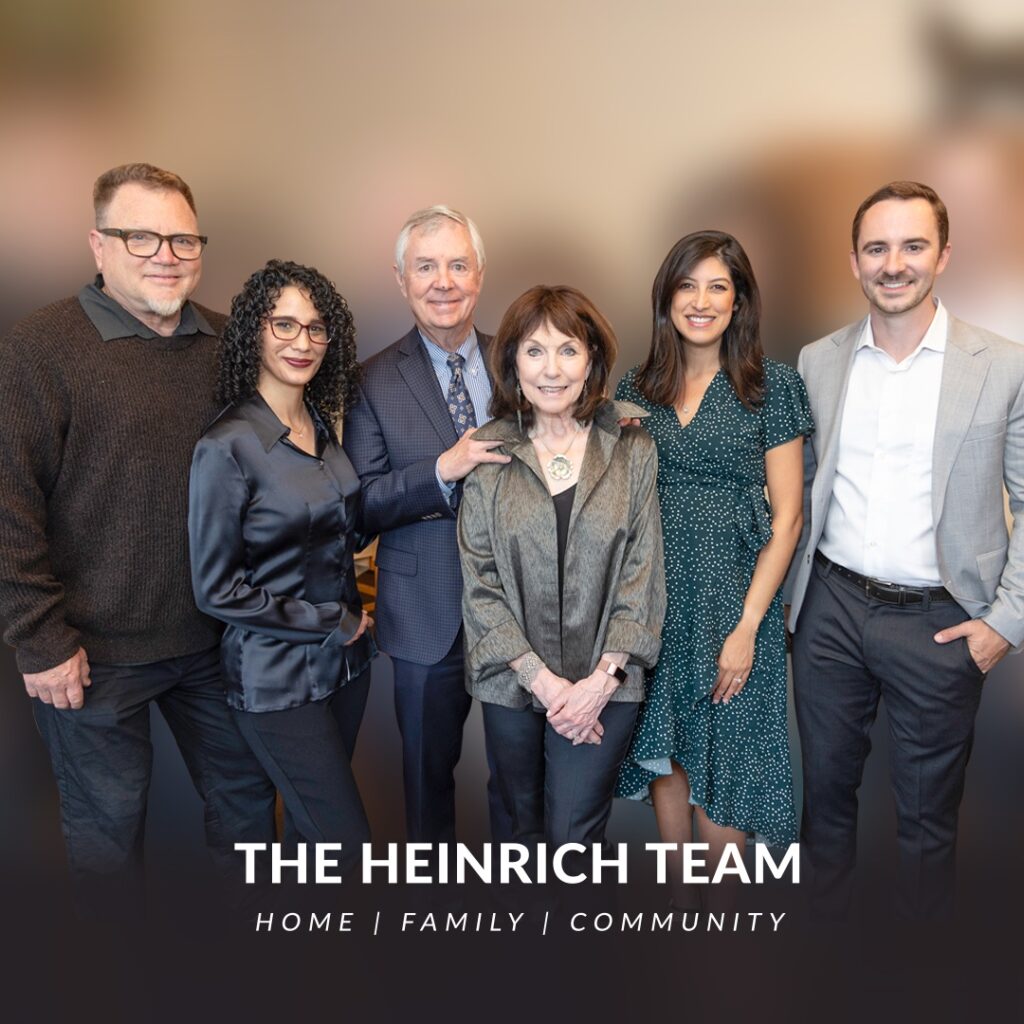Property Details
- TYPE: Condominium
- STATUS: Sold
- PRICE: $ 2,595,000
- BEDROOMS: 3
- BATHROOMS: 3 full + 1 half
- PROPERTY SIZE: 2,333 Sqft
- BUILT IN: 1981
- COMMUNITY: Carmel Valley
Property Description
EXQUISITE CUSTOM HOME IN CARMEL VALLEY RANCH
This stunningly remodeled home in Carmel Valley Ranch boasts custom finishes of the highest quality, making it a true standout in the area. With its tranquil location and lush backyard views, this property is sure to impress. The home features three bedrooms, including a ground-level primary and two full suites upstairs, as well as a powder room on the first floor. Vaulted ceilings with distressed beams exposed, a limestone fireplace, and matching bathroom counters add to the home’s charm and character. The home also includes Conrad draperies, custom closets, and top-of-the-line Thermador and Miele appliances. The hand-pegged cabinets and floors with each board individually aged are a testament to the exceptional craftsmanship of this outstanding unit.
Carmel Valley Ranch offers a wonderful lifestyle with many amenities, including a world-renowned Pete Dye 18-hole golf course and excellent membership options with access to pools, tennis and pickleball courts, gym and spa, and exceptional restaurants. Whether you’re a golf enthusiast or simply enjoy the finer things in life, this community has something for everyone. Don’t miss your chance to call this beautiful home your own and experience the best of Carmel Valley Ranch living.
Additional Information
INTERIOR
- Bedroom Description: Ground Floor Bedroom, Primary Bedroom On Ground Floor, Primary Suite / Retreat, Walk-In Closet
- Dining Room: Breakfast Bar
- Family Room: No Family Room
- Kitchen: 220 Volt Outlet, Cooktop - Gas, Countertop - Granite, Dishwasher, Garbage Disposal, Hood Over Range, Microwave, Oven Range - Gas, Pantry, Refrigerator, Wine Refrigerator
- Other Rooms: Den / Study / Office, Storage, Utility Room, Wine Cellar / Storage
EXTERIOR
- Fence: Fenced Front, Gate
- Garage Description: Detached Garage, Gate / Door Opener, Guest / Visitor Parking
- Garage Parking Spaces: 2
- Pool: 1
- Pool Description: Community Facility
SYSTEMS
- Cooling System: Central Ac
- Energy Description: Double Pane Windows, Tankless Water Heater
- Existing Water: Public
- Heating: Central Forced Air - Gas
- Laundry: In Utility Room, Washer / Dryer
- Sewage Type: Sewer Connected
- Utilities: Natural Gas, Public Utilities
- Association Fee: $706
- Association Fee Payment Frequency: Monthly
- Hoa Fee Includes:Common Area Electricity, Common Area Gas, Exterior Painting, Garbage, Gas, Insurance - Common Area, Maintenance - Common Area, Maintenance - Road, Management Fee, Pool, Spa, Or Tennis, Reserves, Roof, Security Service
- Building Security: Security Gate With Guard
- Construction Type: Wood
- Flooring:Carpet, Hardwood
- Foundation: Concrete Perimeter
- Number Of Fireplaces: Gas Log, Gas Starter, Living Room, Primary Bedroom
- Stories: 2
- Type Of Roof: Concrete, Tile












