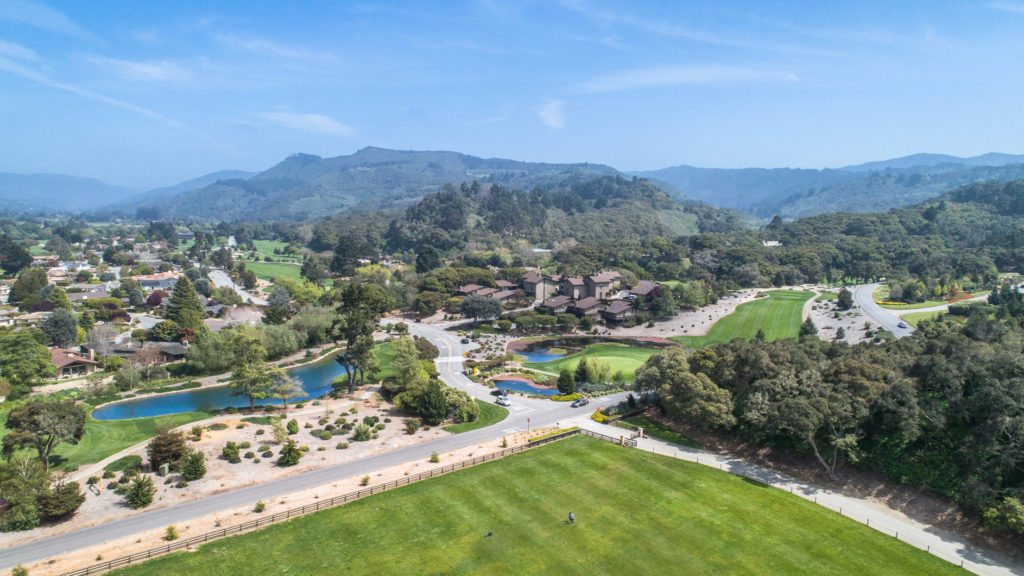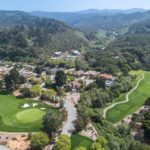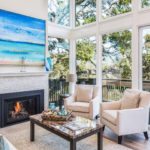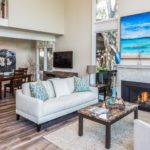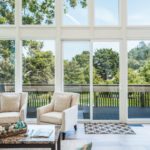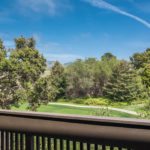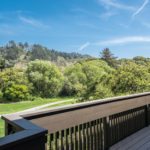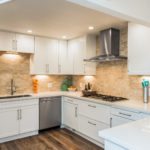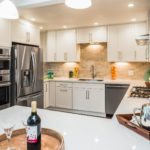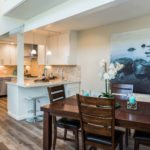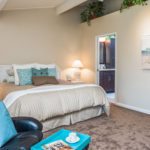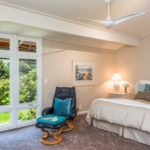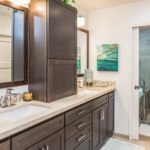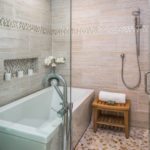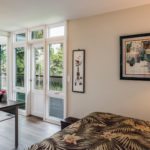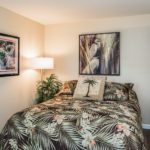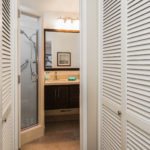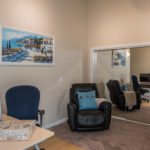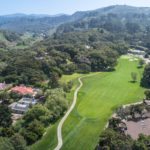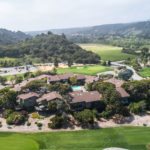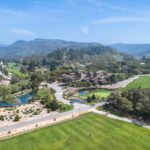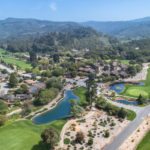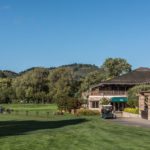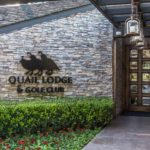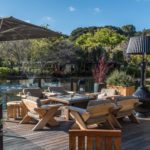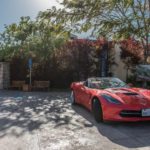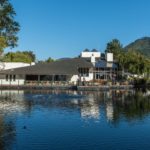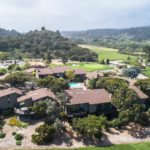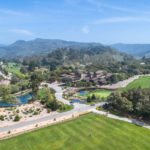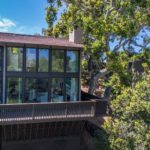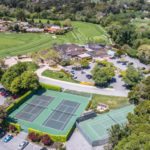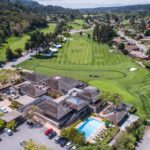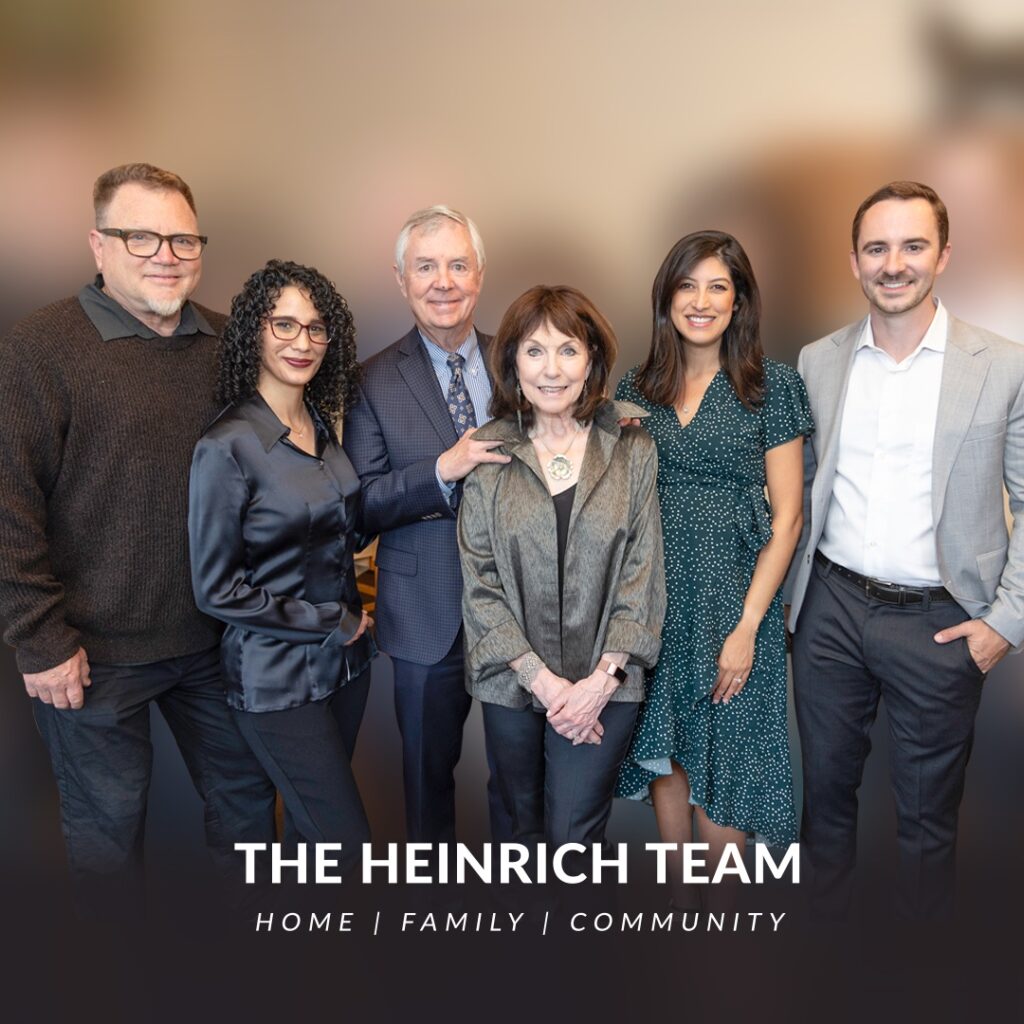Property Details
- TYPE: Townhome
- STATUS: Sold
- PRICE: $1,095,000
- BEDROOMS: 3
- BATHROOMS: 3
- LOT SIZE: 1300 sqft
- PROPERTY SIZE: 1825 sqft
- BUILT IN: 1967
- COMMUNITY: Carmel
Property Description
Come and enjoy the Quail lifestyle in this mid-century modern 3 bedroom, 3 bath townhome on the 4th fairway. The largest unit at 1825 square feet, the residence was completely green remodeled with the finest materials. Upon entry you are greeted with dramatic two story windows overlooking the fairway, mountain views beyond and abundant natural light from the windows. The entry level offers 2 master bedrooms, a spacious main master with sitting area and fairway views. The main master bath has new custom maple wood cabinetry, Cambria quartz counters, double vanities and a separate spa bath area with a free standing soaking tub and frameless shower enclosure. The chef’s kitchen has new Bosch appliances to include a 5 burner gas cooktop & island with seating. Delight in the amazing living room with incredible views! LED dimmable lighting throughout. Plus walking distance to Edgars Restaurant, CV Athletic Club & Refuge, Quail Lodge Golf Clubhouse, plus Carmel beach is nearby!
Additional Information
New Townhome Listing in Quail
7020 Valley Greens Drive #5 Carmel
- A mid-century modern 3 bedroom, 3 bath townhome in the Quail Lodge Golf club located on the 4th fairway. The largest unit in the complex at 1825 sq ft and completely green remodeled in 2015 – 2017.
- Upon entering the front door you will be greeted with dramatic two story windows overlooking the fairway with mountain views and lots of natural light from each window.
- All 54 windows in the home have been replaced with the Tuscany series from Milgard that are dual glazed, insulated, tempered glass with SunCoatMAX coating for UV protection and energy efficiency. They are also gas filled with argon and meet the WUIB (Wildland-Urban Interface Building Standards) code requirements for safety and energy code requirements. All screens have the pureview mesh to not distract from the views.
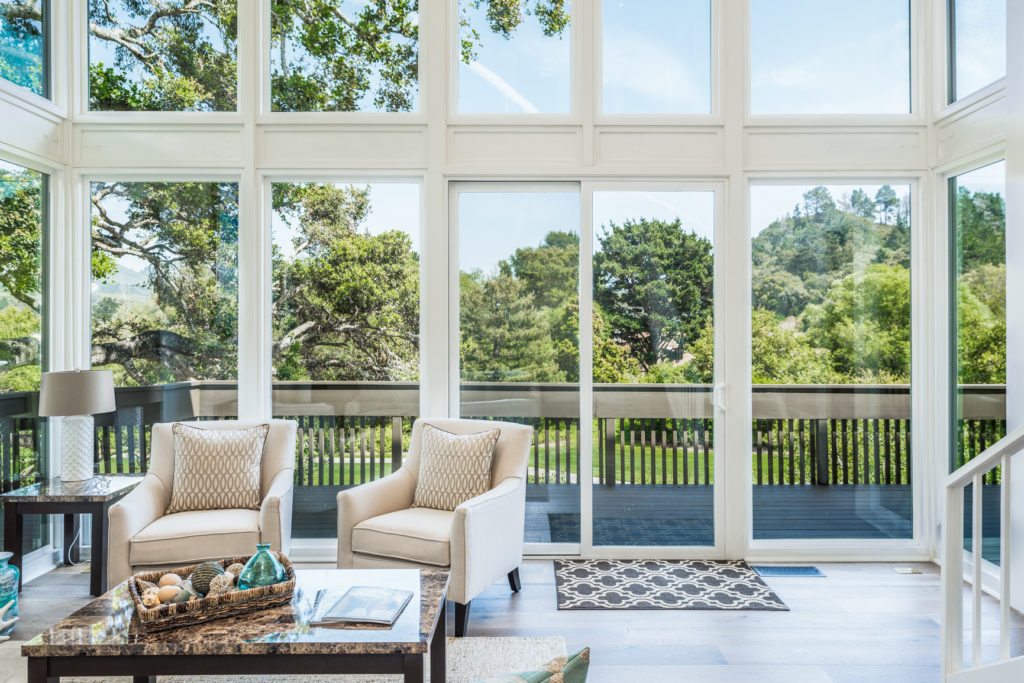
- All interior walls that are an exterior wall have had the sheetrock removed and insulation installed since these units do not have any insulation in the walls. The adjoining shared walls with unit 6 have also been insulated and sound proofed for energy efficiency and quiet enjoyment. The ceilings were insulated and sheet rocked for energy efficiency as well.
- All of the ceilings and walls were newly textured and painted with low VOC paint and with custom trim installed around the windows and ceiling as well as new baseboards.
- All new interior and exterior lighting was installed throughout the home with LED lighting and dimmable LED lighting for the Dining, Living room and bedroom areas.
- An environmentally friendly gas insert fireplace for the living room was installed. Regency Horizon® includes a heat circulating blower and the Proflame remote control. This high efficiency heater combines intense radiant heat to instantly warm the area in front of your fireplace, adds natural convection and pushes all that heat to the far corners of your home with a standard heat circulating blower. The Regency unit provides its own enclosed dual venting system through the chimney. The fireplace also has limestone tile for the surround.
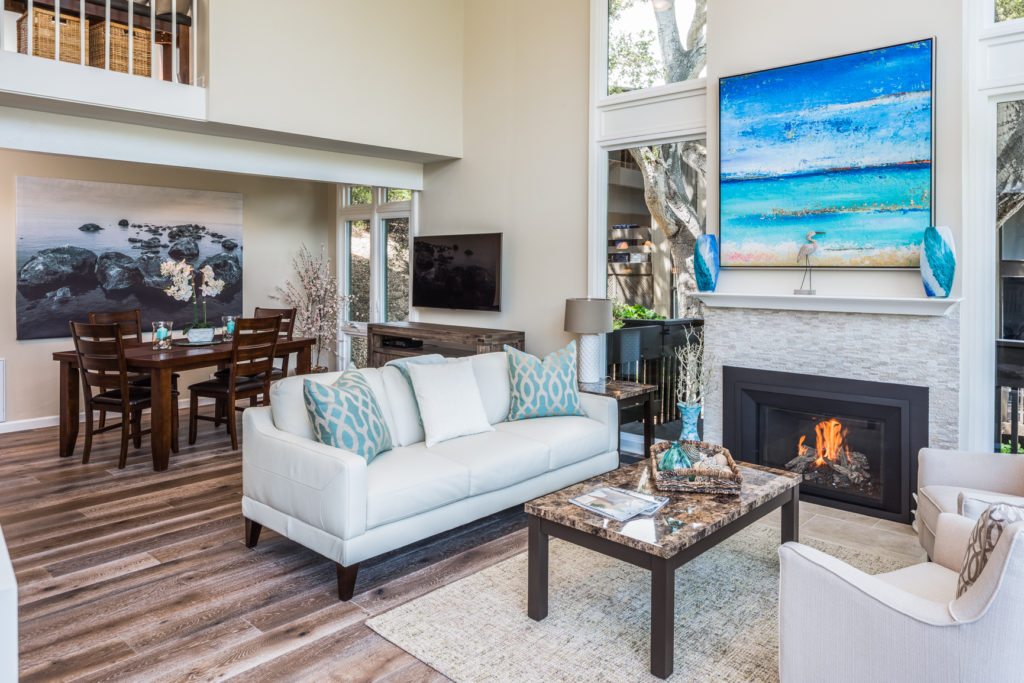
- The entry and downstairs area has wide planked wire brushed European oak hardwood in Oak Salt Spray from the Coastal Dunes collection of Johnson Hardwood and is a green CARB compliant product.
- The entry also has a new laundry room and storage area with a high efficiency washer that adds to the water credits. A gas line was installed for a gas dryer. All of the doors in the home were replaced with three panel shaker solid core doors from TM Cobb and new hardware. The main living area also has a ceiling fan called “Wing” custom designed by George Kovacs and manufactured by MinkaAire.
- On the entry level there are 2 master bedrooms. The main master bedroom is spacious with a sitting area and views to the fairway. It has a contemporary minkaAire ceiling fan and dimmable LED lighting to light up art work on the walls.
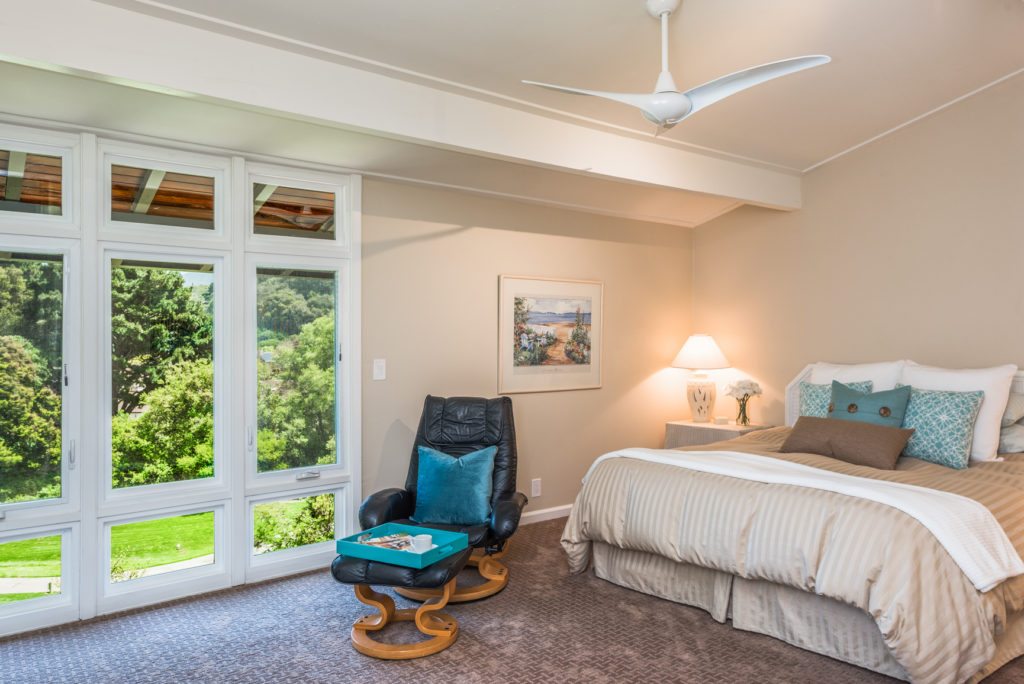
- The main master bath has all new custom maple wood cabinetry in a Peppercorn grey wash satin finish, Cambria quartz counters, his and hers double vanities and a separate spa bath area with a deep free standing soaking tub, Brizo tub filler with a hand shower, frameless shower enclosure and a separate shower area. The spa bath was designed for “aging in place” considerations with no shower edge to step over to allow easy access and a two way open and closing shower door. The tub could be easily replaced if needed with a walk in tub. The master closet was redesigned for maximum storage and has a flexible closet system that can be easily adjusted to any needed storage configuration. A spacious finished attic storage was added above.
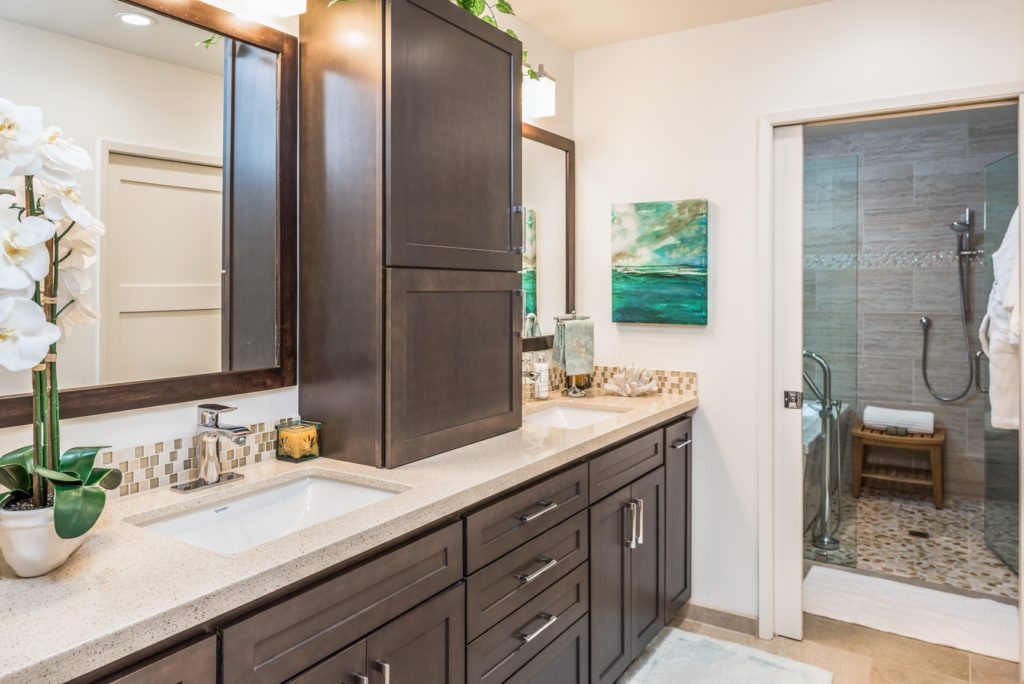
- All bath fixtures are Hansgrohe with Duravit German made sinks. Toilets have been replaced with Ultra low flow toilets that allow for additional water credits. Baths include a whisper quiet Panasonic heater fan for instant heat when needed. The tile used in the baths are from Bedrosians and Emser. The carpet in the master bedrooms is from Karastan. It is a SmartStrand Oeko-Tex green certified free from harmful substances carpet with a 25 year wear.
- The second master has new mirrored closet doors, extra storage organizers, dimmable LED lighting and a spacious room with lots of wall space great for art work.
- The kitchen is a professionally designed chef’s kitchen with all new Bosch appliances and plenty of counter work space. A gas line was installed to accommodate a 5 burner gas cook top. There are double convection ovens and a microwave. The kitchen sink is a Hahn Chef Series Handmade Extra Large Single Bowl Sink in 16 gauge stainless steel with a stainless steel dish grid. There are custom Shaker maple wood soft close cabinets with lots of features to allow accessibility and to maximize storage. All cabinet hardware is by Richelieu.
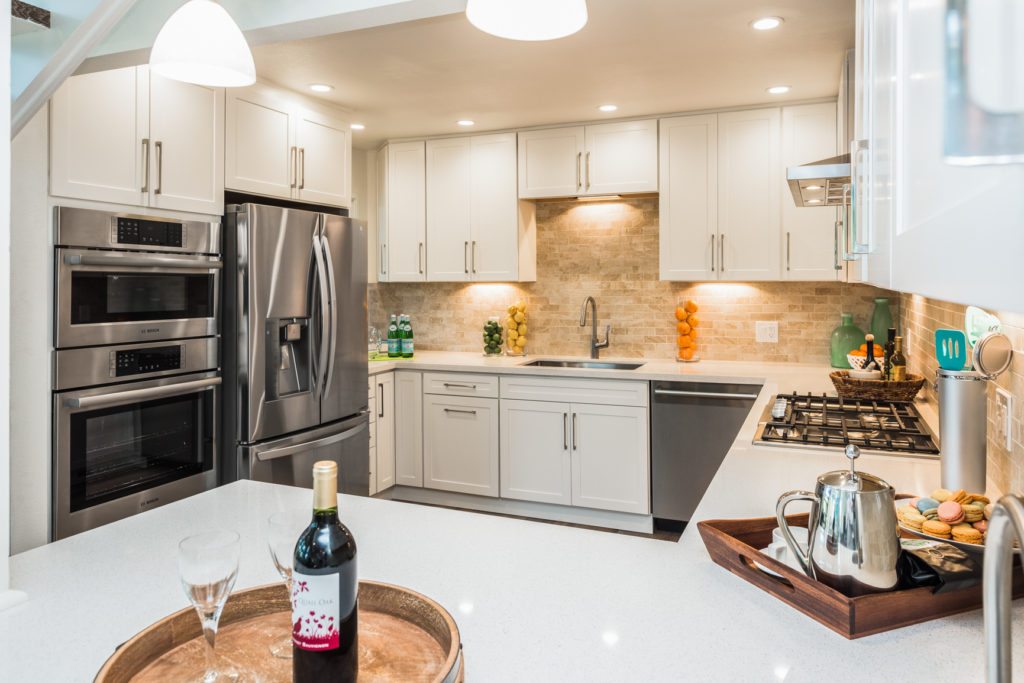
- The countertops are Cambria quartz which is a maintenance free green product made in the USA. There is lots of LED lighting and under cabinet lighting as well as WAC Faberge pendant lighting over the Island. The Island has a bar sink with a Kraus faucet and sink, a wine refrigerator for 45 bottles and counter seating.
- We kept the original home design which included an open pass through from the kitchen through the 3rd bedroom to the deck for serving food and drinks. Shuttered doors can close off this pass through when needed to use as a private guest room as well as a custom made 5 panel sliding door providing privacy from the living room area.. The 3rd bedroom has its own full bath with a shower which is perfect for guests since it is privately located from the other bedrooms. This area could also be used as a family room or a media room.
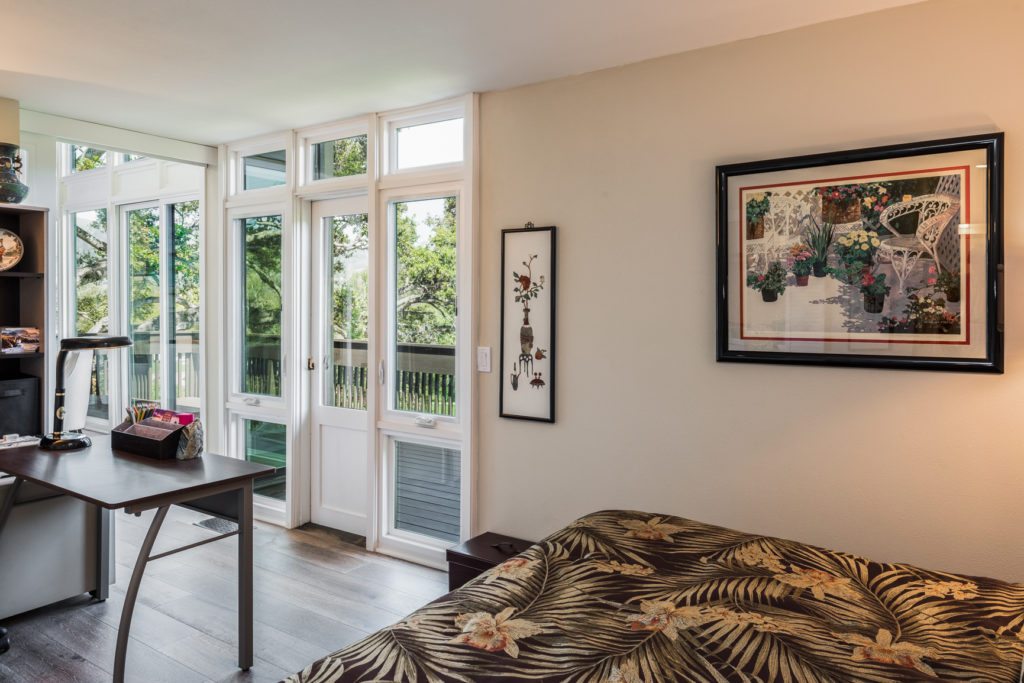
- A state of the art whole house water filtration and water conditioning system was installed. This maintenance free salt free system is from AquaCera. It removes a wide variety of possible contaminants including chlorine, chloramines and disinfection by-products including trihalomethanes and halo acetic acids. It is also designed to take out a wide range of Volatile Organic Compounds (VOCs) including industrial solvents, herbicides, and pesticides before they enter your home's plumbing. This is all done while retaining essential minerals that are naturally present in your water supply.
- Updates to the exterior of the home include newly painted trim, newly painted deck, new gutters with screen covers on the golf course side and California gold gravel was installed around the home to prevent erosion. A new foundation was built in 2015 as well as French drains installed previously around the property for proper drainage. There is a lifetime protection policy with Clark Pest control for termites.
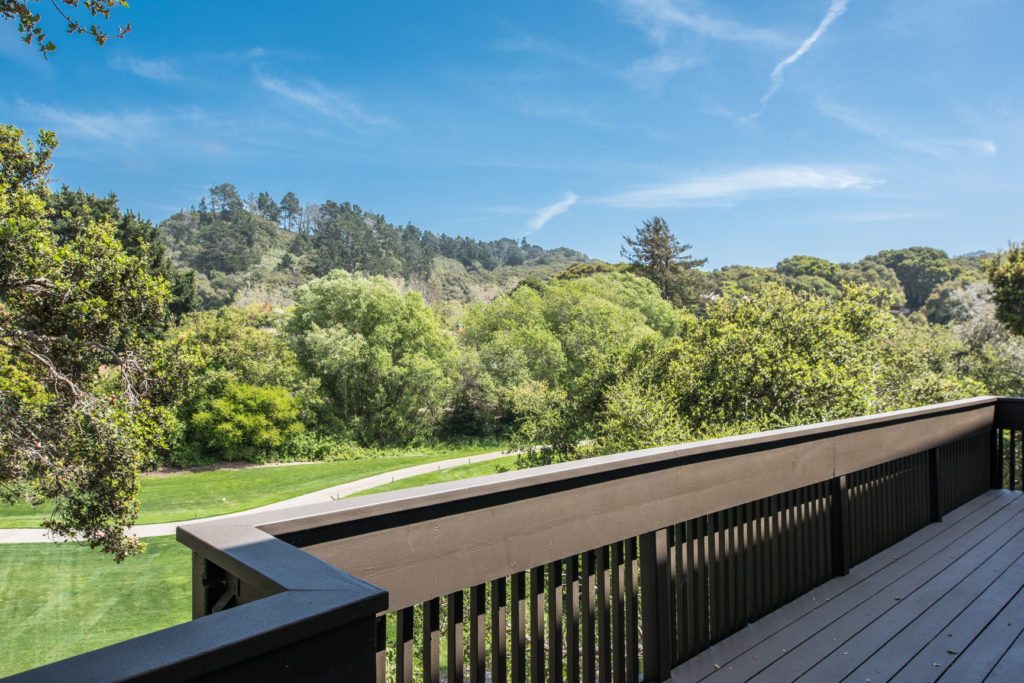
- This home is within walking distance to the River Walk trail head which is great for walking/hiking and biking. There is also an open meadow dog exercise park nearby. The Carmel Valley Athletic Club and the Refuge is within walking distance as well as the Quail Lodge Golf clubhouse and Edgar’s Restaurant. Shopping and additional dining options are 2 miles away. We have discovered that living at Quail provides a perfect sunny weather micro climate and lots of amenities for enjoyment.
